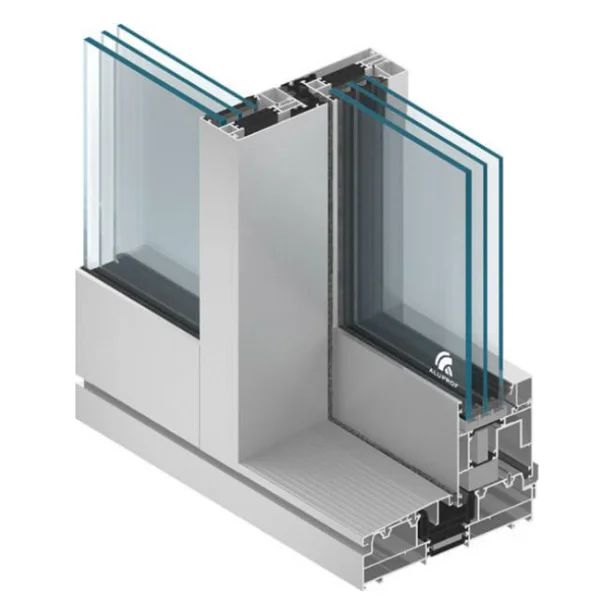folding door
MB-SKYLINE with a hidden frame
The MB-SKYLINE sliding door system with a hidden frame is based on narrow profiles, thanks to which the structures gain a modern and minimalist look. The doors made in it give the building a unique style and raise the rank of the entire investment.
They provide the user with a comfortable, non-threshold transition from the house to the terrace, and after opening it is a perfect combination of the interior of the building with its surroundings. Despite the possible large dimensions of the door, their slim design gives the impression of being light and delicate, and the whole is almost uniform glazing with narrow dividing lines, perfectly blending in with luxurious buildings.
They provide the user with a comfortable, non-threshold transition from the house to the terrace, and after opening it is a perfect combination of the interior of the building with its surroundings. Despite the possible large dimensions of the door, their slim design gives the impression of being light and delicate, and the whole is almost uniform glazing with narrow dividing lines, perfectly blending in with luxurious buildings.
Functionality and aesthetics:
- profiles with a depth of 71 mm (sash), 190 mm (2-rail frame) and 292 mm (3-rail frame)
- modern design and high aesthetics of the structure: frame hidden in the walls, floor and ceiling, completely flush sashes with the frame profile on the sides, visible door leaf connection width – 25 mm.
- door leaves weighing up to 700 kg and large dimensions – up to 4 m high
- profiles with a 3-chamber structure with thermal insulation
- glazing with triple glazing units with a thickness ranging from 52 to 60 mm
- doors opened manually or automatically
- drives and control units hidden in the frame profiles
- possibility of using an automat mounted outside the structure
- no restrictions on the width of the structure – the doors can be connected to each other and constitute a single glazing sequence

